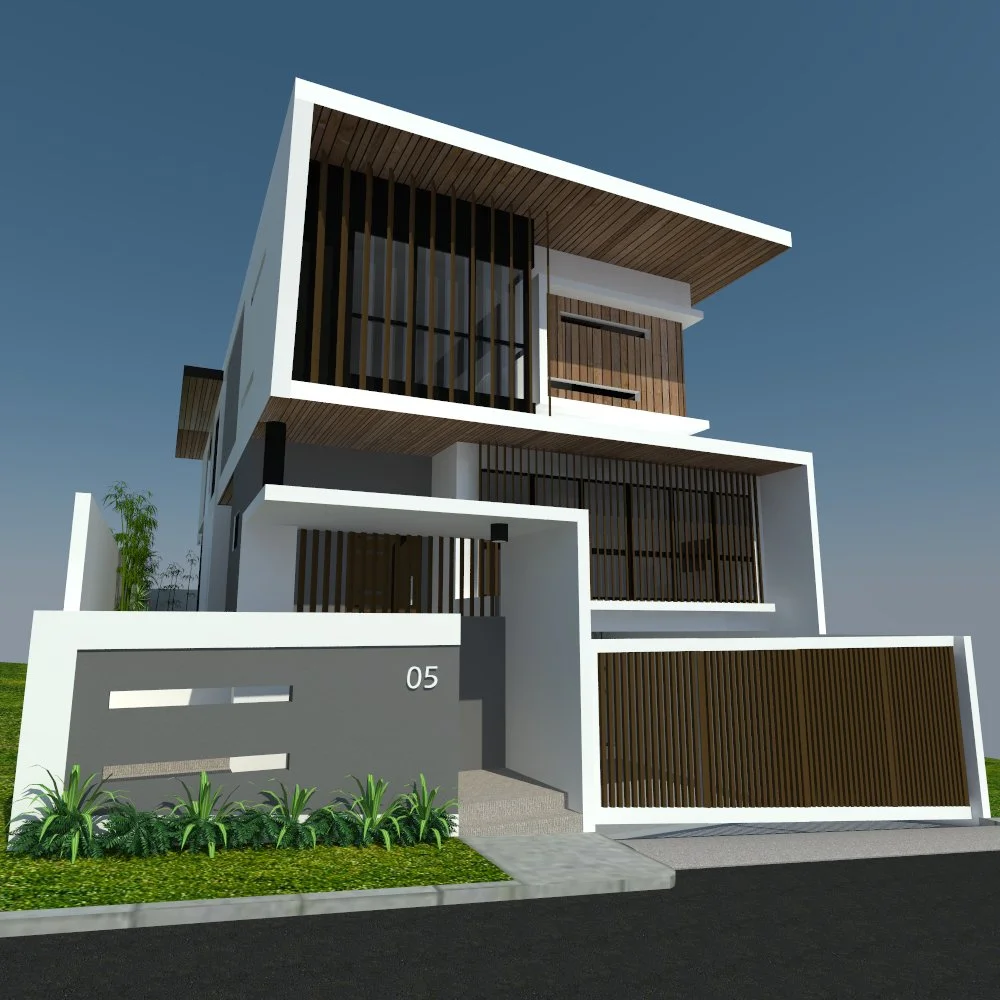5 WHITNEY
The house features a 4 bedroom and 4 t&b layout with a 3 car garage sub-basement. This, in turn, elevates the ground floor a few steps from the street giving it more prominence as well as added security.
A play with volumes and lines, this house breaks the vertical mass by creating a continuous white trajectory that compartmentalizes the different spaces into levels. By following a split level topology, spaces are maximized and circulation optimized thereby having the rooms flow continuously from each other. The same principle of line trajectories were implemented within the ground level where the living, dining and kitchen areas are seamlessly connected with only the eventual obstruction of hidden sliders which can be used to separate the spaces as needed
Designed to be climatically responsive through proper orientation and siting of spaces. Service and utility areas are used as air gap buffers while glazing is maximized on the northern side. Sun shading louvers are placed on the hot south western facade to minimize heat gain of the private areas while maintaining a level of porosity for views.
Collaborator: N.P. Libalib Landscape








